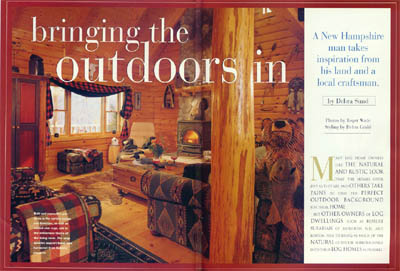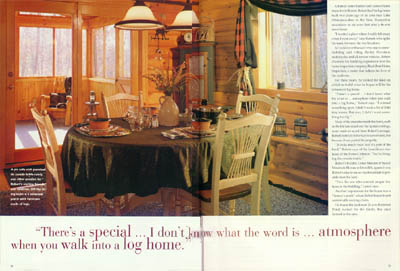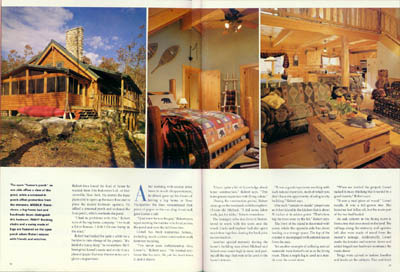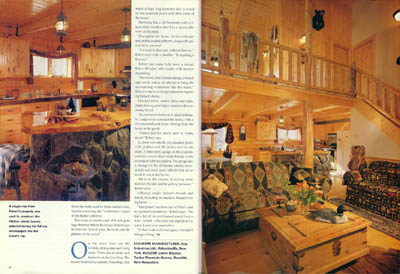By Debra Sund
Photos by Roger Wade
Styling by Debra Grahl
Many log home owners like the natural and rustic look that the homes offer just as they are, and others take pains to find the perfect outdoor background for their home.

But other owners of log dwellings. Such as Robert Surabian of Meredith. N.H. and Boston, seek to bring as much of the natural outdoor surroundings into their log homes as possible.

A former home builder and current home inspector in Boston, Robert had his log home built two years ago in an area near Lake Winnepesaukee in the New Hampshire mountains on six acres that abut a 46-acre town forest.
"I wanted a place where I really felt away when I went away," says Robert, who splits his week between the two locations.
An outdoor enthusiast who enjoys snow-mobiling and riding Harley Davidson motorcycles and all-terrain vehicles, Robert channels his building experience into his home inspection company, Black Bear Home Inspection, a name that reflects his love of the outdoors.
For three years, he looked for land on which to build what he hopes will be retirement log home.
"There's a special ... I don't know what the word is ... atmosphere when you walk into a log home," Robert says. "I wanted something open. I didn't want a lot of little tiny rooms. But also, I didn't want something too big."
Many of the amenities inside the home, such as the kitchen island and the upstairs railings, were made of wood from Robert's acreage. Robert didn't do it that way to save money, but because it was part of the property.
"It looks much nicer and it's part of the land," Robert says of the hand-hewn features of the home's interior. "You're bringing the outside inside."
Robert's builder, Lionel Maurier of Tucker Mountain Homes in Meredith, agrees it was Robert's idea to use as much material as possible from his land.
"He's the one who wanted unique features in the building," Lionel says.
Another requirement for the house was a "farmer's porch" where Robert hoped to but comfortable rocking chairs.
He found the land near 26-acre Robinson Pond, named for the family that once farmed in the area.

Robert then found the kind of house he wanted from Alta Log Homes, of Halcottsville, New York. He altered the basic firms plans a bit to open up the main floor and to place the master bedroom upstairs. He added a screened porch and widened the front porch, which overlooks the pond.
"I had no problems with Alta," Robert says of the log home company "I've built a lot of houses. I didn't hit one bump in the road."
Robert had looked for quite a while for a builder to take charge of the project. “It’s kind of a funny story," he remembers. He'd been given Lionel's name and wrote it on a piece of paper that was thrown in his car's glove compartment.
After working with several other firms to much disappointment, he almost gave up his dream of having a log home in New Hampshire. He then remembered that piece of paper in the car, dug it out and gave Lionel a call.
"I just knew he was the guy," Robert says upon meeting the builder who lived across the pond and over the hill from him.
Lionel has built numerous homes, including much custom construction and furniture building.
"I've never seen craftsmanship like Lionel's," Robert says. "He treated my house like his own. He put his heart into it, and it shows.
"I have quite a bit of knowledge about home construction," Robert says. "This home passes inspection with flying colors."
During the construction period, Robert came up on the weekends with his nephew, 13-year-old Michael. "I did some labor work, just for kicks," Robert remembers.
The teenager, who also lives in Boston, loved to work with the tools and the wood. Uncle and nephew had also spent much time together clearing the land prior to construction.
Another special memory during the home's building was when Michael and Robert were waist-high in snow and peeling off the logs that were to be used in the home's interior.

"It was a great experience working with such natural materials, most of which you don't have the opportunity of using in city building," Robert says. One such "outside-to-inside" project was an 8-foot island in the kitchen that is about 30 inches at its widest point. "That's how big the trees were on the lot," Robert says.
The front of the island is decorated with stone, while the opposite side has doors leading to a storage space. The top of the counter is decoupaged with autumn leaves from the area.
Yet another example of utilizing natural materials from Robert's lot is in the living room. There a maple log is used as a mantle over the wood stove.
"When we started the project, Lionel tucked it away, thinking that it would be a good mantle," Robert says.
"It was a neat piece of wood," Lionel recalls. It was a full-grown tree. The branches had fallen off, but the main part of the tree had healed.
An oak column in the living room is from a tree that once stood on the land. The railings along the stairway and upstairs loft also were made of wood from the owner's acreage. Additionally, Lionel made the interior and exterior doors and added forged iron hardware to enhance the rustic decor.
Twigs were carved to fashion handles and knobs on the cabinets. Pine and birch branches were used to make curtain rods, further enhancing the "wilderness" aspect of the home's interior.
The home is constructed of 8-inch pine logs trimmed flat on the inside. Robert says he likes the look of pine the knots and the pattern of the wood.”
On the main floor are the kitchen, dining area and living room There also is a bath and bedroom on the first floor. The master bedroom is upstairs, featuring a bed made of logs. Log furniture also is found on the screened porch and other areas of the house.
The home has a full basement with a 9-foot slider window that has a spectacular view of the pond.
Throughout the home, fabrics with natural and masculine patterns, along with animal skins, are used.
"It's hard to decorate without flowers," Robert says with a chuckle. "Everything's flowers."
Robert had some help from a friend, Robyn Briatico, who works with interior decorating.
"The theme of my interior design is that of open rustic nature, an attempt to bring the surrounding wilderness into the home," Robyn wrote in a concept statement regarding Robert's home.
Checked fabric, animal skins and wide-plank flooring also help to reinforce the outdoorsy flavor.
The exterior of the home is casual and rustic. Large rocks surround the home, with a two-hundred-yard slope running from the house to the pond.
There's not too much lawn to worry about," Robert says.
A canoe sits outside the screened porch with paddles and life jackets not too far away. A three-story garage on the property contains a wood shop where Robert works on projects with his nephew. The garage also is storage for the all-terrain vehicle, snowmobile and other sport vehicles that are so much in use at this haven.
“We're in the process of making some trails for the kids and for getting firewood," Robert says.
Although single, Robert's friends and family, including his nephew, frequent his log home.
"This project has been one of Mike's and my greatest experiences," Robert says. "We had a lot of fun and learned much from a man--Lionel-- who takes lots of pride in his work. Lionel is an inspiration.
"If I had to do it all over again, I wouldn't change a thing."