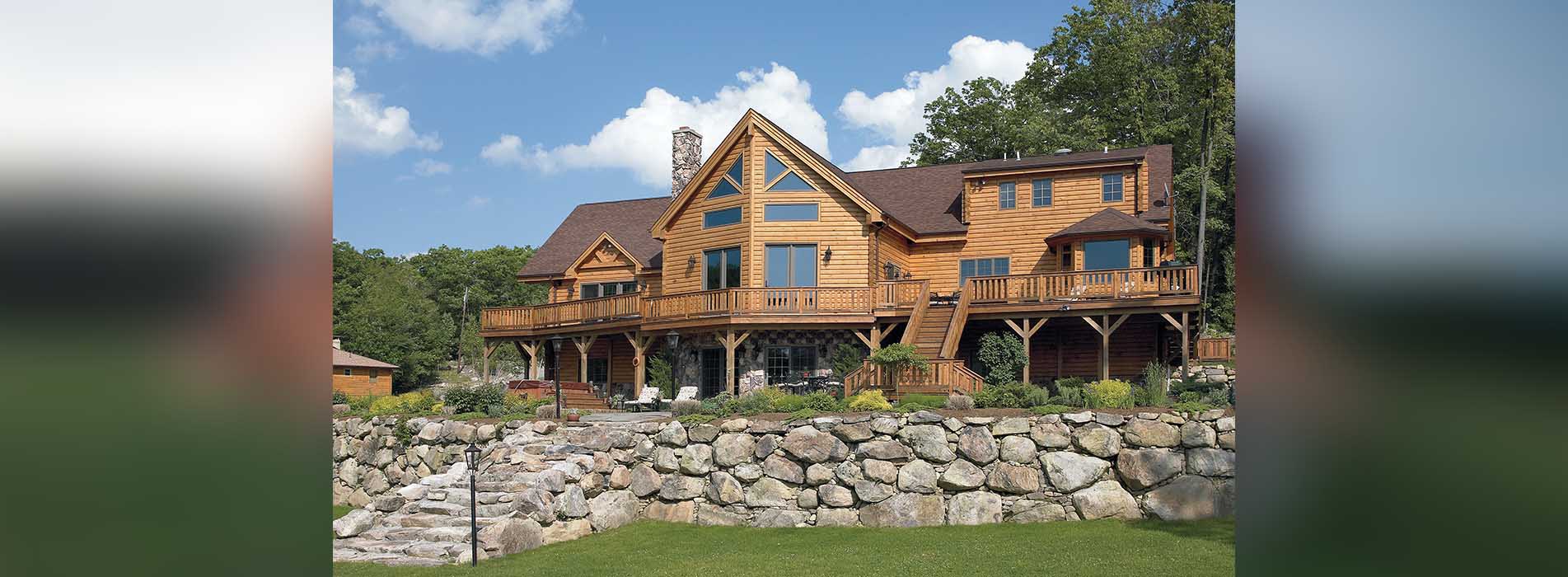

This unique home combines features that make it a perfect place for formal entertaining as well as a quiet, private sanctuary. The front porch protects the double entry doors that open into a large, formal foyer. The twostory foyer offers direct access to the dramatic living area, large dining area and a gourmet kitchen that’s nearly 30’ long. For private times there’s a completely separate master bedroom suite with lavish master bath, enormous walkin closet and direct access to a secluded area. There’s even a cozy breakfast nook just off the kitchen. Upstairs features 2 guest bedrooms, 2 baths and loft.
Footprint: 83’ x 49’
Total Square Footage: 3,504 sq. ft. (1st floor = 2,735 sq. ft. / 2nd floor = 769 sq. ft.)
Number of Bedrooms: 3
Number of Bathrooms: 3 1⁄2
Number of Floors: 2
Features: Covered Front Entry, 2 Story Foyer and Living Area, Breakfast Nook
Mon-Fri: 8am - 4pm
Saturday: By Appointment
Model Tour: By Appointment
Since 1971 Alta Log Homes has been a leader in the industry because it provides a top quality crafted home with the most...
read more...